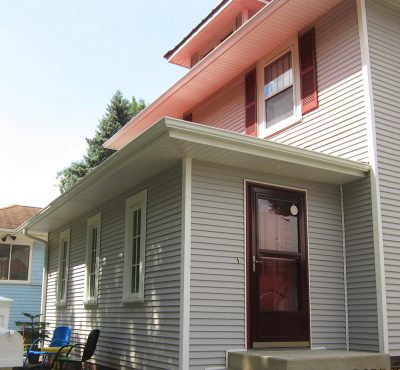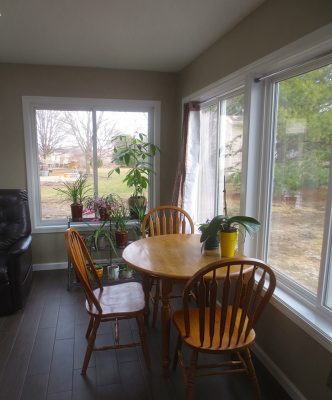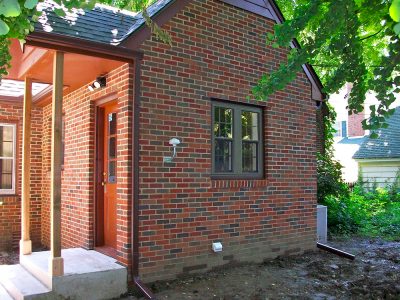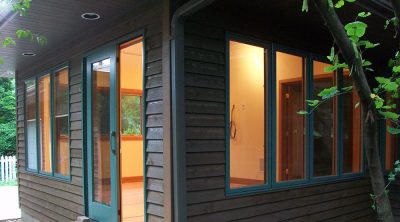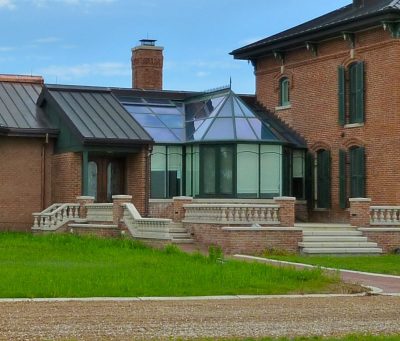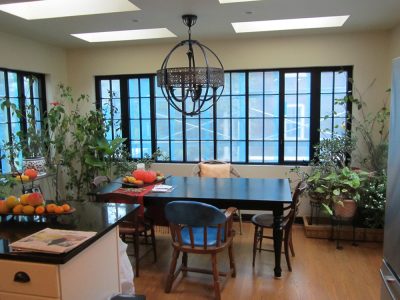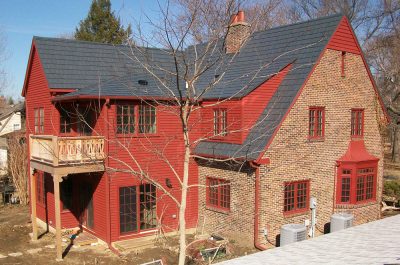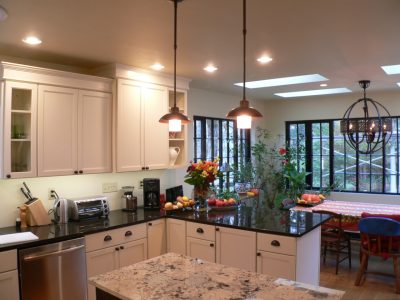Champaign, IL Front porches are great, but so is being greeted by your book collection! This front porch addition features sustainable bamboo flooring, custom trim milled to match the original, Amish-made oak bookcases, and double-glazed, insulated, casement windows. The brick form concrete foundation was acid stained to mimic the home’s brick foundation. New concrete steps […]
