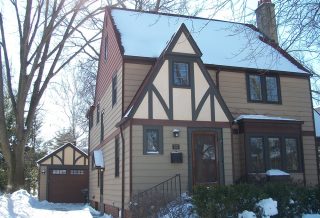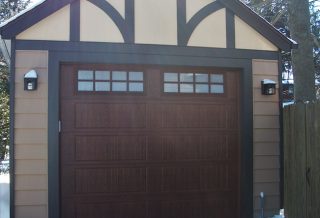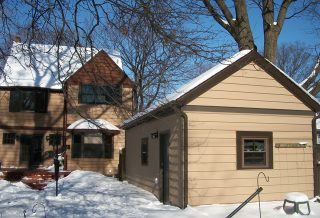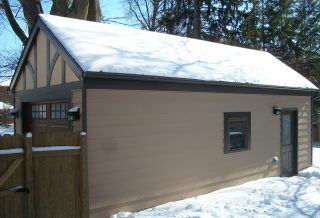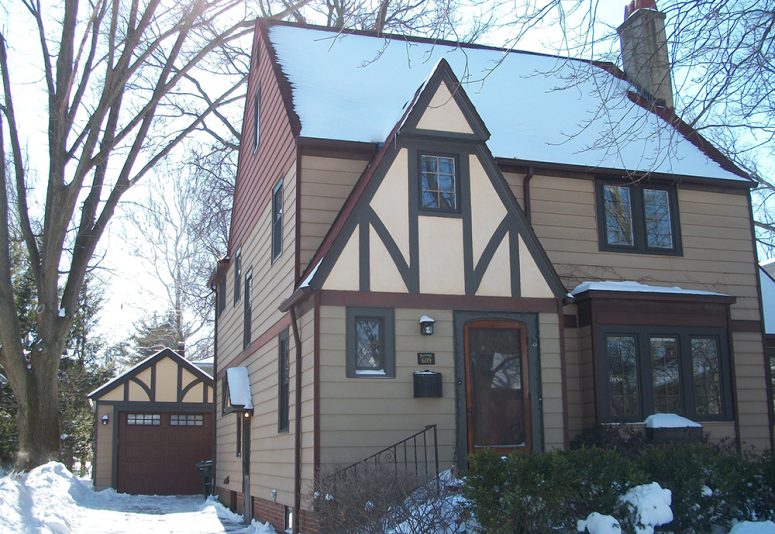
Tudor Revival Garage
Urbana, IL
Close property lines and the roots of a neighboring tree were no problem, thanks to special zoning regulations and a careful foundation crew. The original, undersized, and nearly 100-year-old garage was replaced with a larger, more functional structure which has a façade designed to echo the stucco and exposed timber look of the main house gable.

